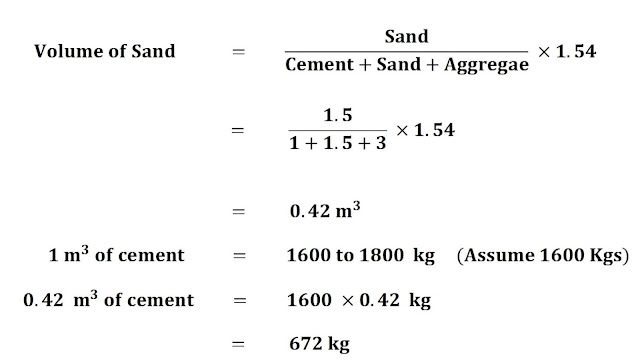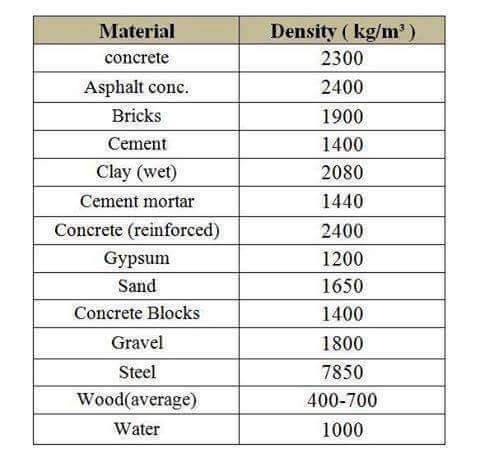ESTIMATING BASIC
CALCULATE QUANTITY OF BRICK
Required Data,
Volume of the wall
Volume of a standard brick
Details of opening in the wall
Procedure:
1. First, Calculate the volume of the wall to be built.
Let us assume,
Length = 10ft, Height = 10ft, Thickness = 1ft
Calculate the volume of the wall by multiplying the length,Height, and thickness.
Volume of the wall = L x H x B = 10 x 10 x 1 = 100 Cft.
2. Calculate the volume of the brick
The standard size of a brick (IS Standard) is 190 mm x 90 mm x 90mm and with
joint, it become 200 mm x 100 mm x 100mm.
L = 200mm =
0.656ft
B = 100mm = 0.328ft
H = 100mm = 0.328ft
3. To find out the total nos o brick divide the volume of wall by the volume of the brick.
No of bricks required = 100 / 0.0706 = 1416 brick
Note: 1. Consider 10% wastages of brick.
2. If the wall has any openings, subtract the volume of the openings from the volume of wall and then divide it by the volume of brick.
EX:2
3.3 CALCULATE QUANTITY OF CEMENT AND SAND IN PLASTER
RATIO = 1:6
Volume of plastering = L x B x Tk
= 1 x 1 x 0.012
Dry Volume = Wet Volume + (33% x Wet
Volume )
= 0.012 + ( 33/100 x 0.012 )
= 0.01596cum
Cement
Cement = 0.0159 x 1/7 x 1440 = 3.28kg
= 0.0656 bags
Sand
Sand = 0.0159 x 6/9 x 35.31 = 0.481 cft
Ø 1m3 is equal to how many bag of cement ?
Density of cement = 1440 kg/m3
For, 1m3 Cement required in 1440 kg
We know, 1 bag of cement = 50 kg
1 cft of cement is = 41Kgs
For,
1m3 Cement required =
We know, 1m3 = 35.3147 cft -------- equ 2
1m3 = 28.8 Bag of Cement
Ø 1 Bag of Cement = 1.226 cft
From equ 1 & 2 , We get
28.8 bags = 35.3147 cft
Therefore,
1 bag =
1 Bag of Cement = 1.226 CFT
CALCULATE QUANTITY OF CEMENT , SAND AND AGGREGATE IN CONCRETE
RATIO
= 1:1.5: 3, ( M20 Grade)
UNIT WEIGHT/DENSITY OF CONSTRUCTION MATERIALS
Building Quantity Estimation: An Overview
Building quantity estimation is a crucial process in construction management and project planning. It involves calculating the quantities of various materials, resources, and components needed for a construction project. Accurate quantity estimation is essential for budgeting, procurement, scheduling, and overall project success.
Key Steps in Building Quantity Estimation:
Takeoff: The first step involves reviewing construction drawings, plans, and specifications to identify the different elements of the project, such as walls, floors, roofs, doors, windows, etc.
Measurement: Once the elements are identified, measurements are taken to determine the length, width, height, and other dimensions of each component. This can be done manually or with the assistance of computer-aided design (CAD) software.
Calculation: Using the measurements, calculations are performed to determine the quantities of materials required for each element. This can include quantities of concrete, steel, bricks, wood, glass, paint, etc.
Unit Conversion: Quantities are often calculated in various units (cubic meters, square meters, linear meters, etc.), and these need to be converted into standardized units for consistency.
Wastage and Allowances: In quantity estimation, allowances for wastage, overlaps, and other factors are considered to ensure that enough materials are ordered to account for possible losses during construction.
Labor and Time Estimation: In addition to materials, quantity estimation may also involve estimating labor hours required for various tasks. This helps in planning the project schedule and allocating resources effectively.
Software Tools: Various software tools and applications are available for accurate quantity estimation, such as Bluebeam, PlanSwift, and Autodesk Quantity Takeoff. These tools can streamline the process and reduce errors.
Importance of Accurate Quantity Estimation:
Budgeting: Accurate quantity estimation is essential for creating an accurate project budget. Overestimating or underestimating quantities can lead to cost overruns or wasted resources.
Procurement: Proper estimation helps in timely procurement of materials, preventing delays in the construction process.
Resource Allocation: Knowing the quantities required for each element enables efficient allocation of labor and equipment.
Scheduling: Accurate estimations contribute to realistic project scheduling, as you can plan when each material and resource will be needed.
Risk Management: Quantity estimation helps identify potential risks related to material shortages, delays, or excessive costs.
Client Communication: Accurate estimations enable clear communication with clients regarding project costs and progress.
In conclusion, building quantity estimation is a fundamental aspect of construction project management. It requires attention to detail, knowledge of construction materials and methods, and often the use of specialized software tools. An accurately estimated quantity list forms the basis for successful project execution, ensuring that the right resources are available at the right time and place.
Stay curious, stay inspired, and let's explore the world of civil engineering together!
Sincerely,
[TamilCADD] Founder & Author, The Civil Engineer's Corner [www.tamilcadd.com/Ph:7871729251]













Comments
Post a Comment